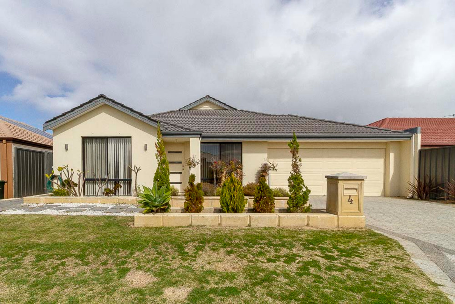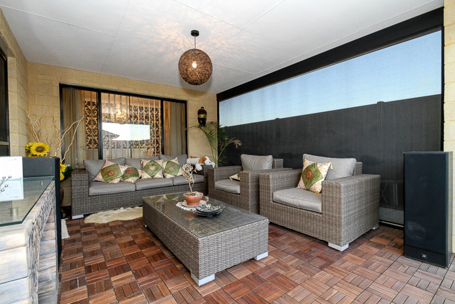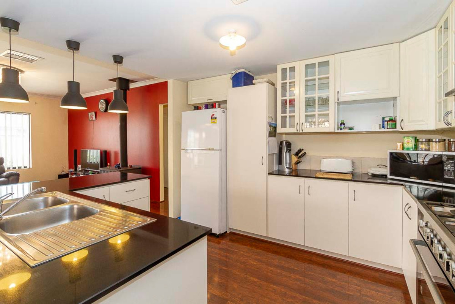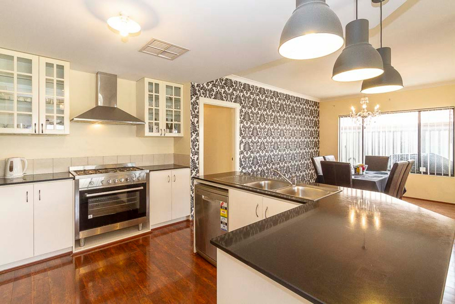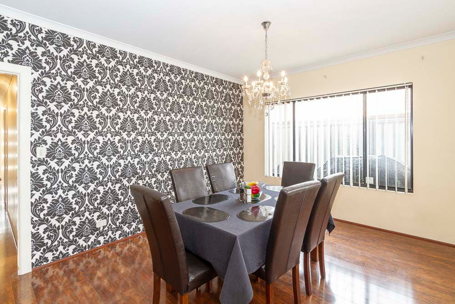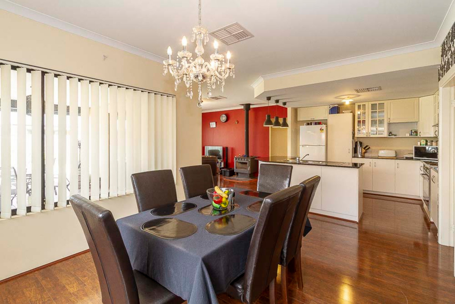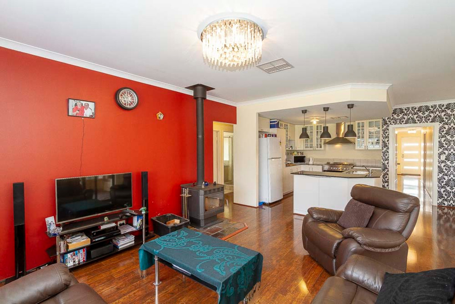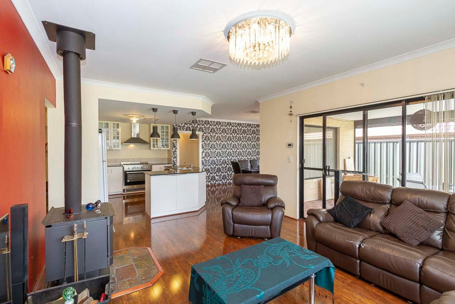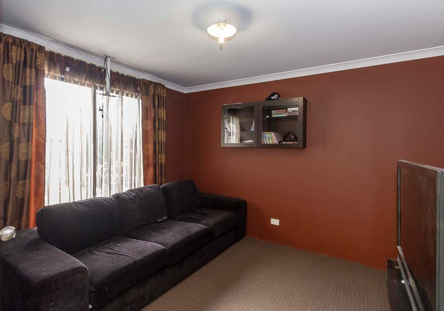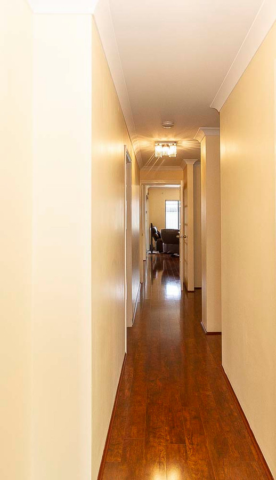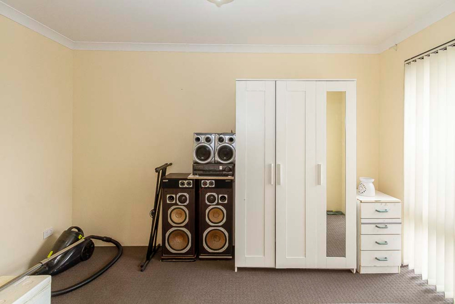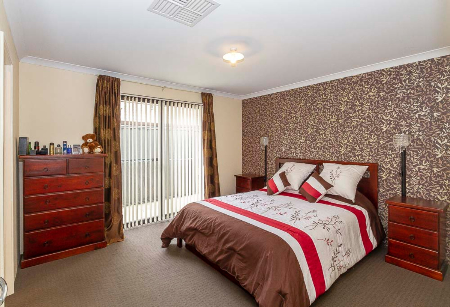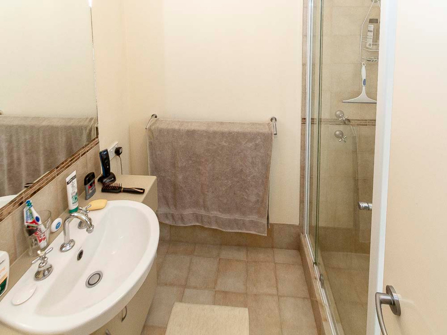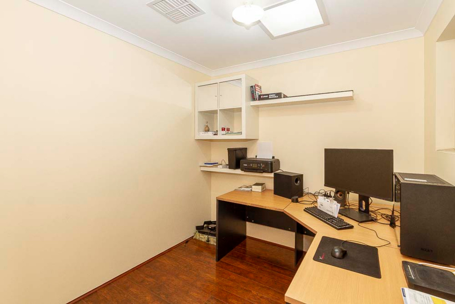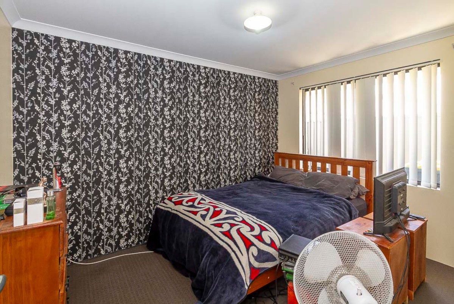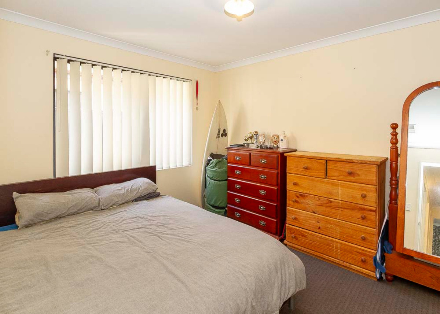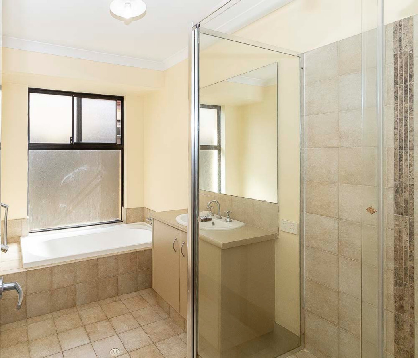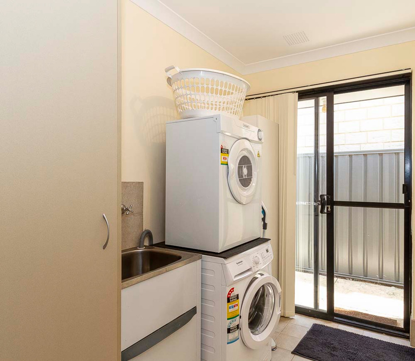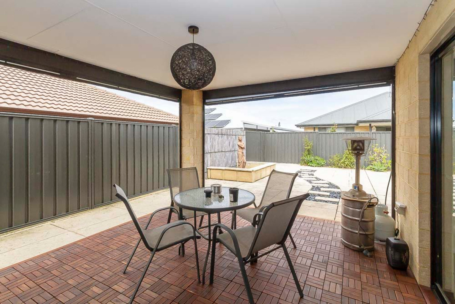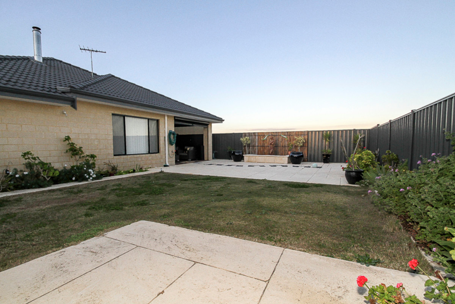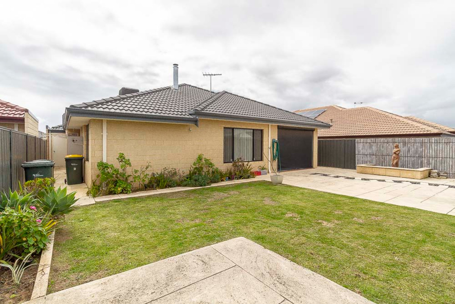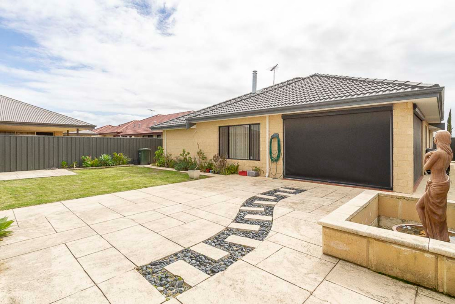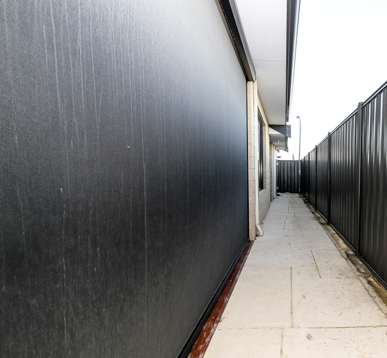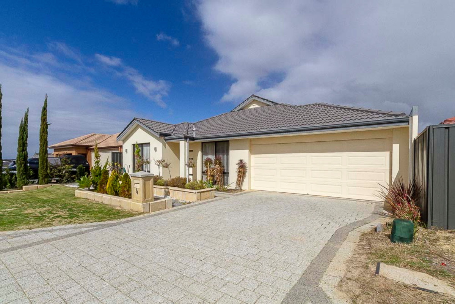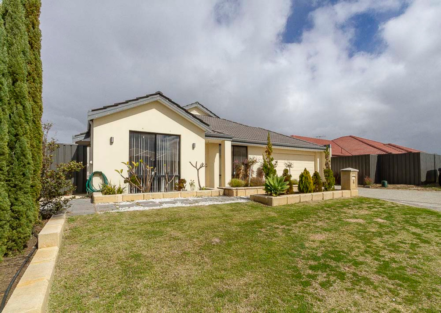Landsdale 4 Varley Crest
Sold
Bed
4
Bath
2
Car
4
- Property ID 20892745
- Bedrooms 4
- Bathrooms 2
- Garage 2
- Land Size 443.00 sqm
- Building Size 160.00 sqm
- Air Conditioning
- Broadband
- Car Spaces 2
- Dishwasher
- Other Features Nbn, Log Fire , Theatre Room, Retic Gardens, Water Feature
- Remote Garage
The floor plan of this home is an open concept design allowing for multiple arrangements and rearrangements. The kitchen is the hub of the home and bl
The floor plan of this home is an open concept design allowing for multiple arrangements and rearrangements. The kitchen is the hub of the home and blends modernism with functionality showing off a sleak design and playful flair such as monochrome wallpaper and chandelier. Boasting a kitchen island, quality appliances and pendant lighting to add a touch of luxe.
The adjoining pavilion room is fully enclosed with blinds to protect you from the elements and ensure maximum comfort whilst entertaining your guests.
A wood fire takes care of winter in the open plan living area. Toward the front of the home is a dedicated theatre room painted in a delicious dark monochrome red tone for maximum movie enjoyment. The fourth bedroom could also double as an office at the front of the home. A playful coulor palete makes for a refreshing change from the all white in many homes. Whilst the rooms are not huge this home can either work as a 3 x 2 plus office and two seperate living areas or as a 4 x 2 with office nook With the addition of the external sunroom there is seperation for kids and adult indoor entertainment. A decent size yard (493 sqm ) makes the property suitable for the growing family also. Repreasenting a great opportunity for the investor or family needing space on a budget.
Close to schools, shopping and all amenities.
Built in robes to bedrooms.
Dark Wood look timber floors
Gas 6 burner upright oven cooktop with flue
Dishwasher
Low maintenance 443 sqm block
Circa 2014
TV Room
Office Alcove
NBN connected.
Gas HWS
Disclaimer:
DISCLAIMER
City to Surf Real Estate, have received the information passed on, neither City to Surf Real Estate, or suppliers (nor their respective directors, or employees) have checked the accuracy of the information and do no more than pass it on.. They do not accept any liability (direct or indirect) for any injury, loss, claim, damage or any incidental or consequential damages, including but not limited to lost profits or savings, arising out of or in any way connected with the use of any information, or any error, omission or defect in the information, contained on the Website.
Information contained on the Website should not be relied upon and you should make your own enquiries and seek legal advice in respect of any property on the Website or the information about the property contained on the Website.
.

