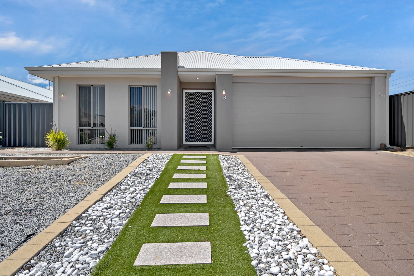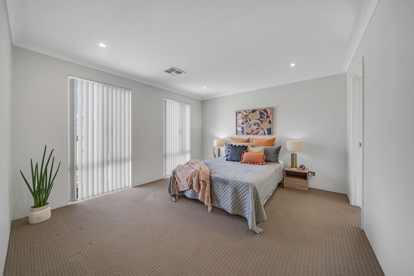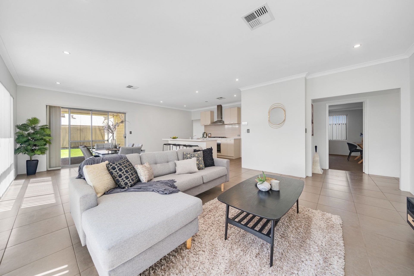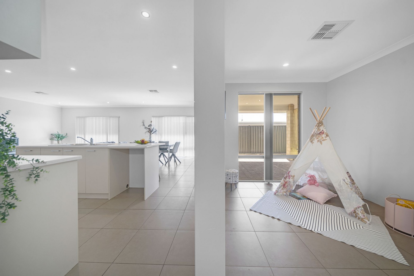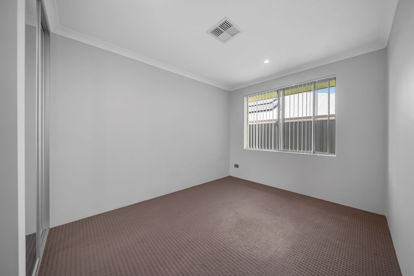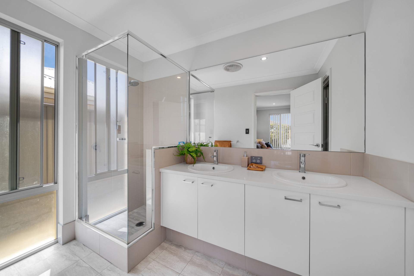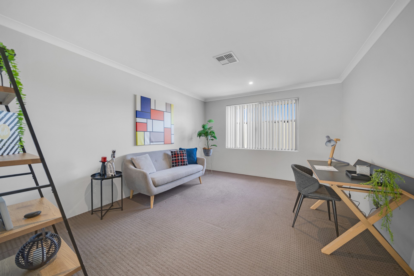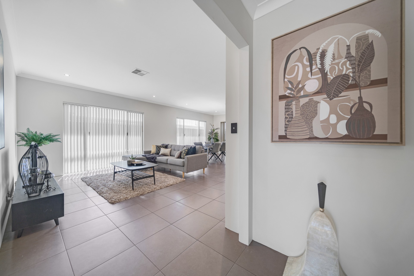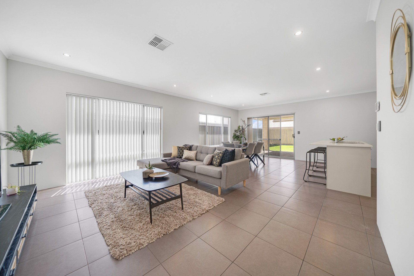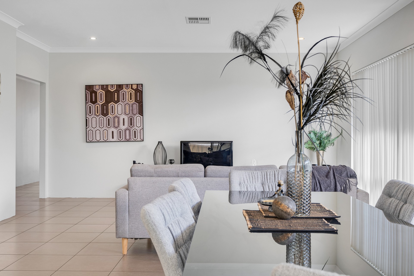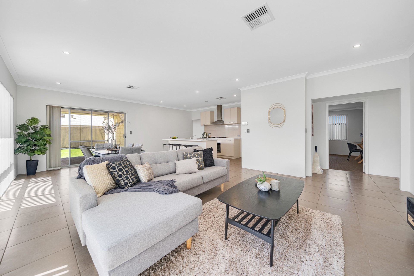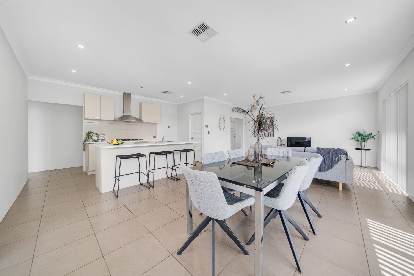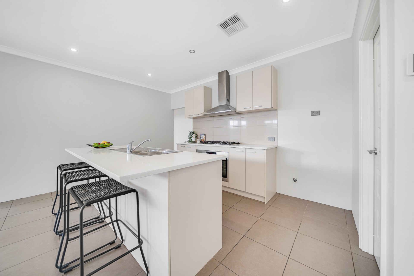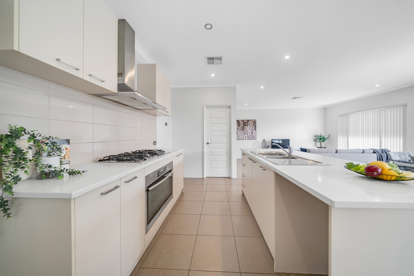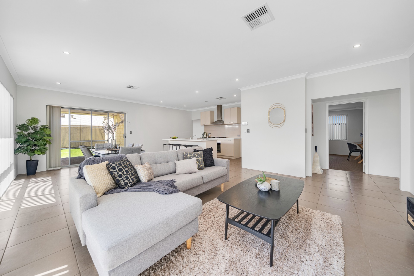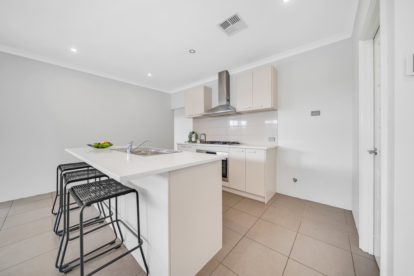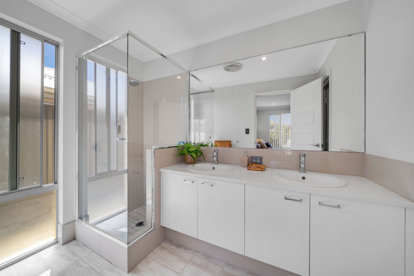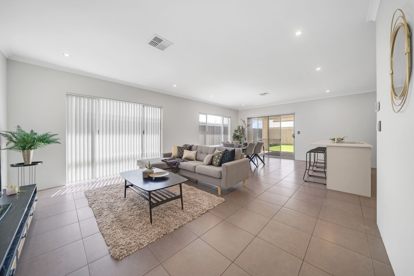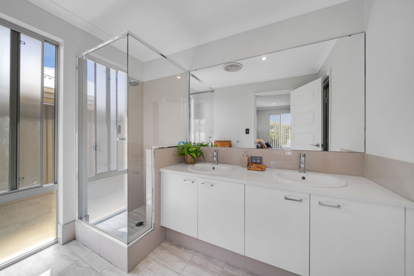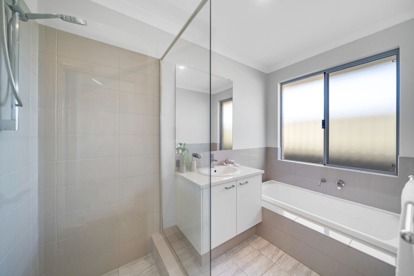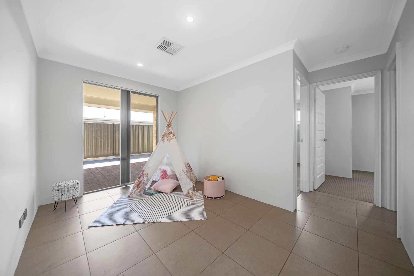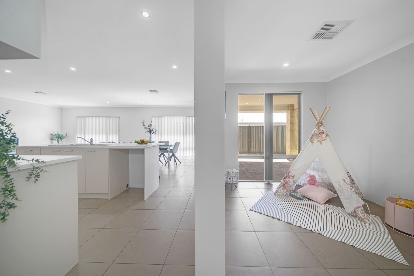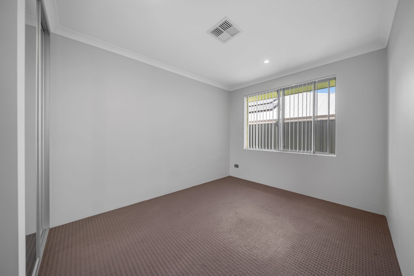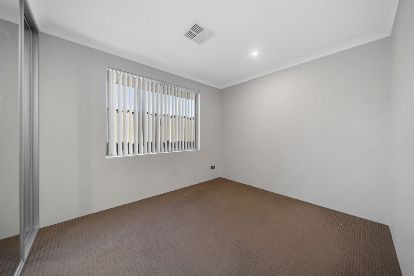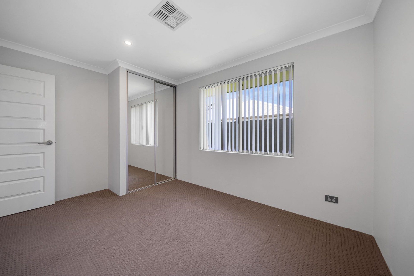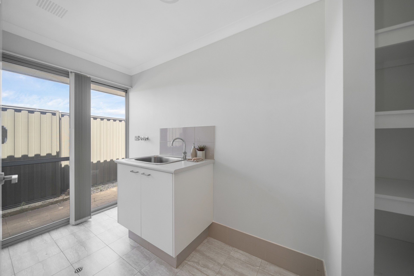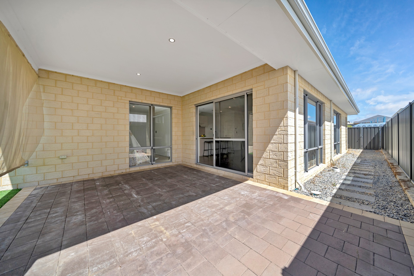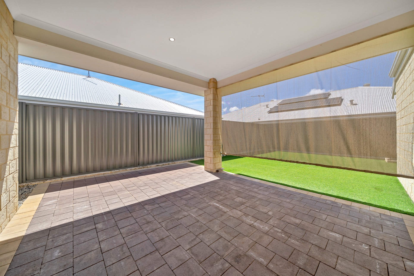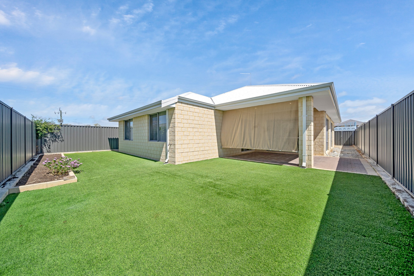Landsdale 6 Pomodora Avenue
Sold
Bed
4
Bath
2
Car
2
- Property ID 21146169
- Bedrooms 4
- Bathrooms 2
- Garage 2
- Land Size 447.00 sqm
- Building Size 234.00 sqm
- Air Conditioning
- Built In Robes
- Other Features R/c Ducted Air Conditioning Activity Room Or Office Theatre Room
- Outdoor Ent
- Remote Garage
- Study
Only 8 years young! A modern contemporary residence offering a low maintenance sought after lifestyle along with an abundance of space for the busy wo
Only 8 years young! A modern contemporary residence offering a low maintenance sought after lifestyle along with an abundance of space for the busy working family.
Formal entry leads to hallway offering high ceilings and lots of natural light.
The floor plan allows for separate living zones with the Master bedroom and theatre room at the front of the home and the 3 minor spacious bedrooms along with activity room at rear.
The hub of the home is the spacious main area which combines meals and living with a Chefs kitchen. Including walk in pantry, gas 900 ml Stainless steel flued appliances, breakfast bar and stone benchtops. Tiled in natural earthy tones with complimentary neutral walls and white kitchen cabinetry,
ADDITIONAL FEATURES
* Home theatre
* Activity area/office
* Ducted Reverse cycle air-conditioning
* Undercover alfresco adjoins the living area.
* Stone bench-tops to kitchen ensuite and bathroom.
' 900 ml Stainless appliances with flued gas cooktop
' LED downlights throughout.
. High ceilings 31 courses to main living with tiled floors.
' Main bedroom includes dual china basins and Walk in robe
. Minor bedrooms include built in mirrored robes
' Family bathroom includes bath and china basins,.
' Large Double remote SUV-28 height garage
' Double brick rendered façade
' Artificial lawns so there is no weekend upkeep.
. Vegie Patch area for the hobbyist gardener or children
All this on a block of 447 sqm,
' Built 2016
-Comes with Lifetime Structural Warranty Certificate.
' NBN Fibre to the premises. FTTP.
Only a few minutes walk to Hepburn Park
SCHOOL CATCHMENT
Landsdale Primary School close by and Carnaby Rise School is a mere 5 minute stroll.
Bus transport is available for Ashdale Secondary as well as Kingsway College.
Disclaimer:
DISCLAIMER
City to Surf Real Estate, have received the information passed on, neither City to Surf Real Estate, or suppliers (nor their respective directors, or employees) have checked the accuracy of the information and do no more than pass it on.. They do not accept any liability (direct or indirect) for any injury, loss, claim, damage or any incidental or consequential damages, including but not limited to lost profits or savings, arising out of or in any way connected with the use of any information, or any error, omission or defect in the information, contained on the Website.
Information contained on the Website should not be relied upon and you should make your own enquiries and seek legal advice in respect of any property on the Website or the information about the property contained on the Website.
.

